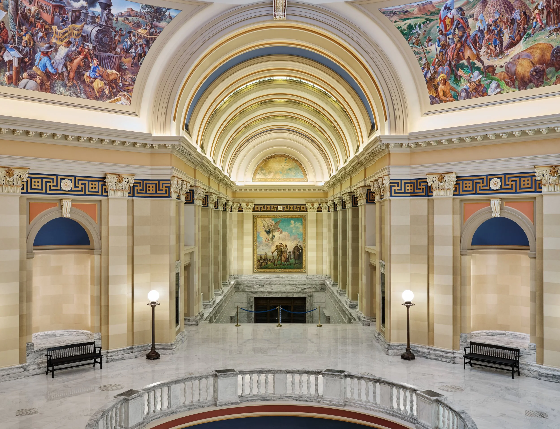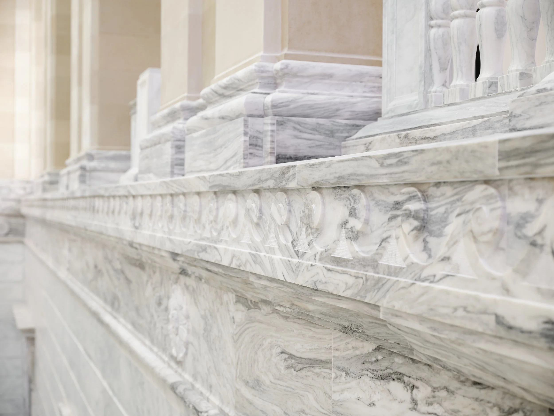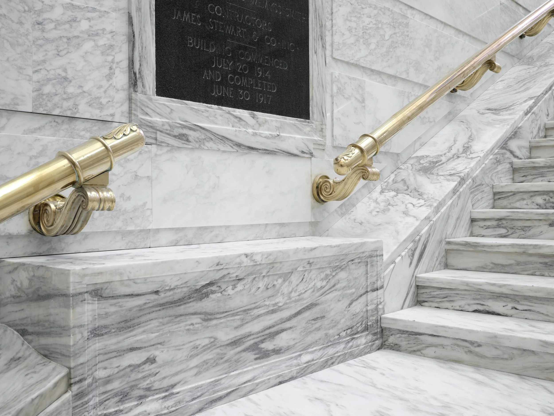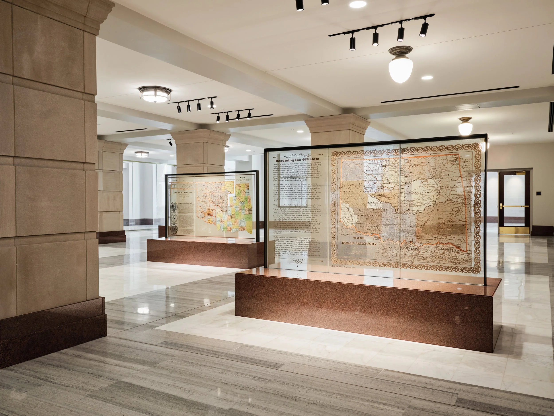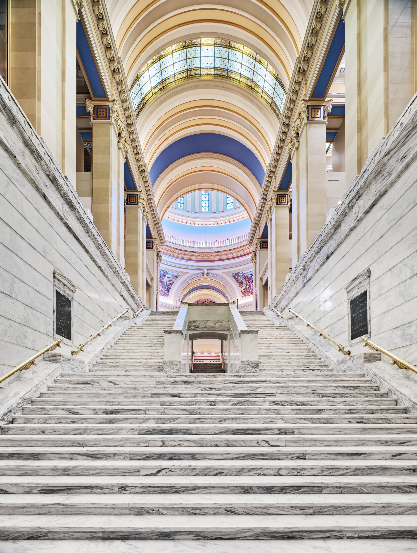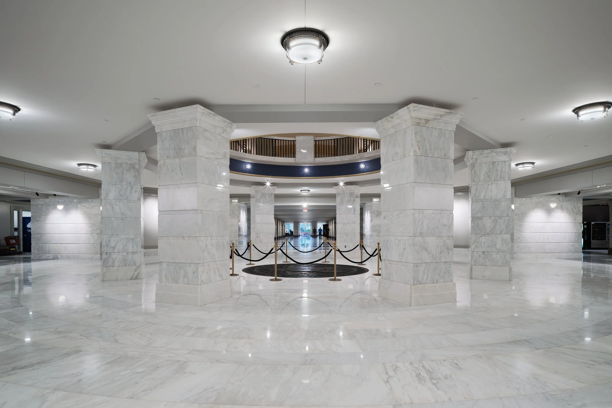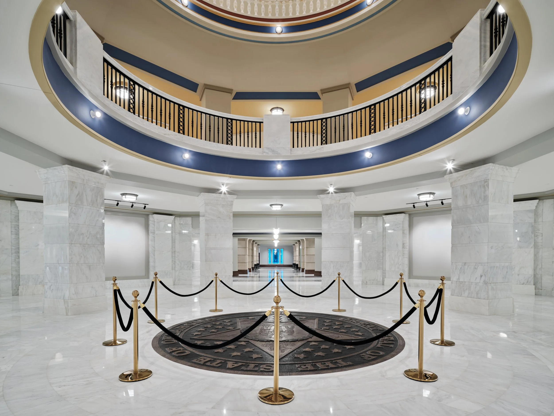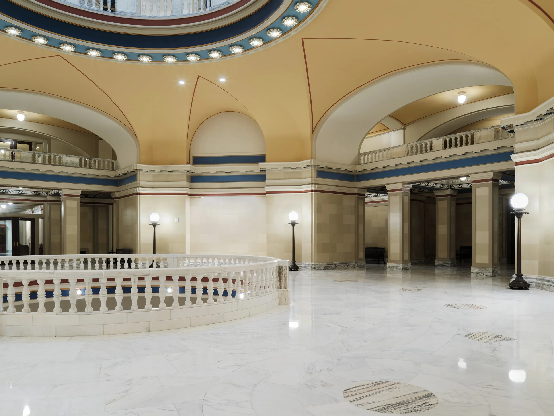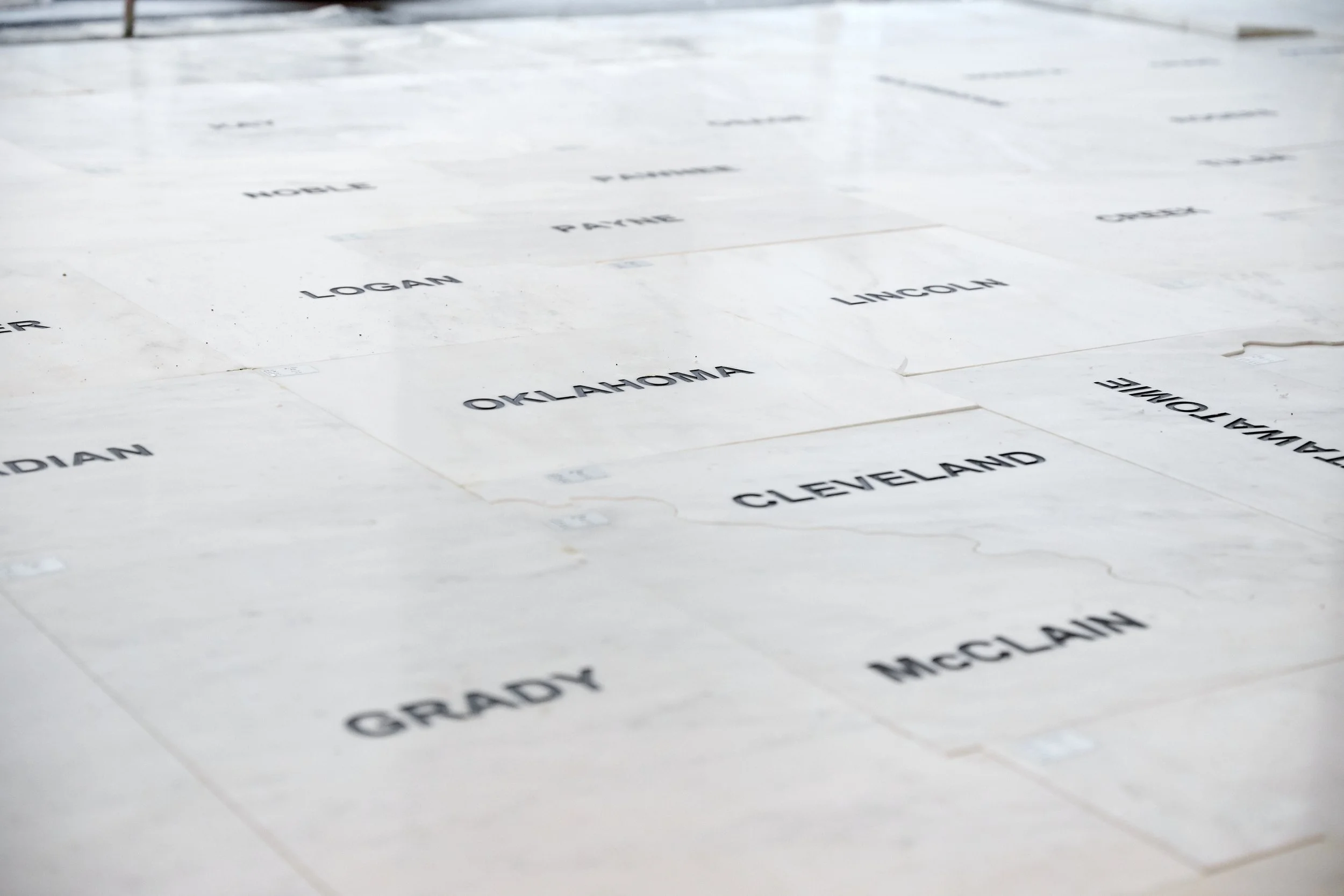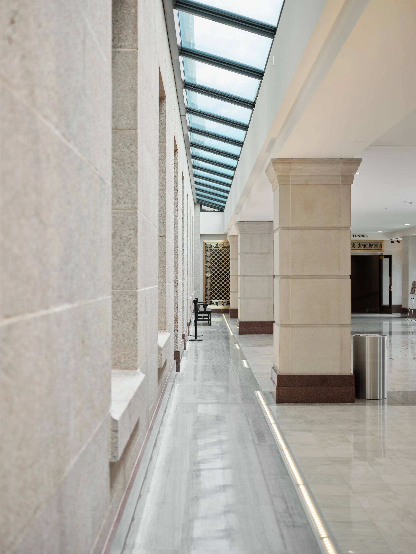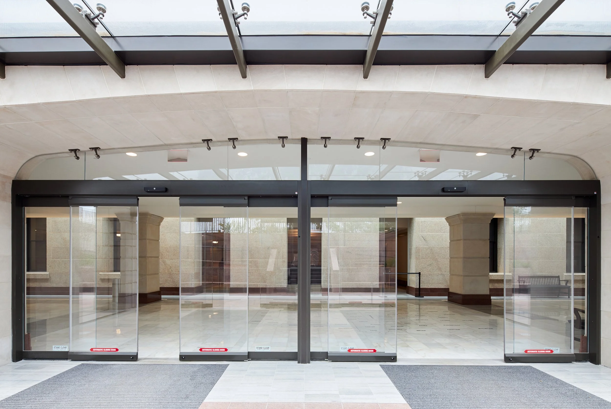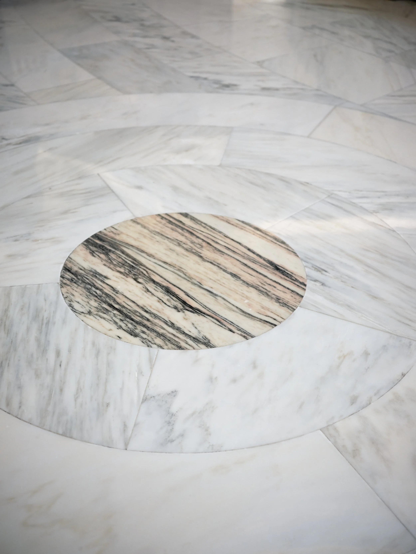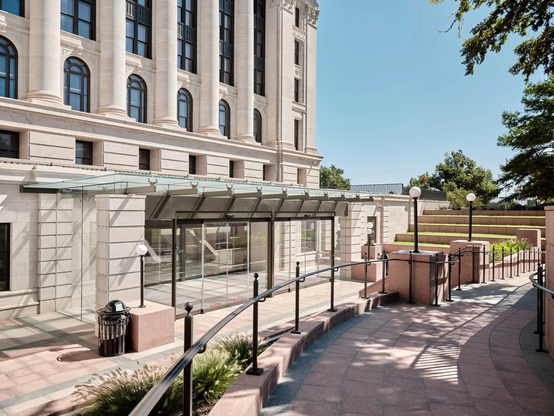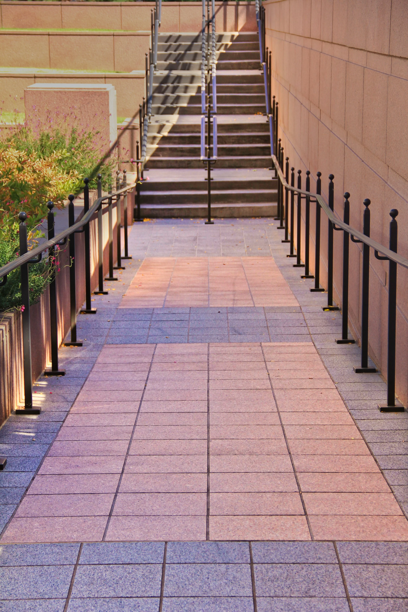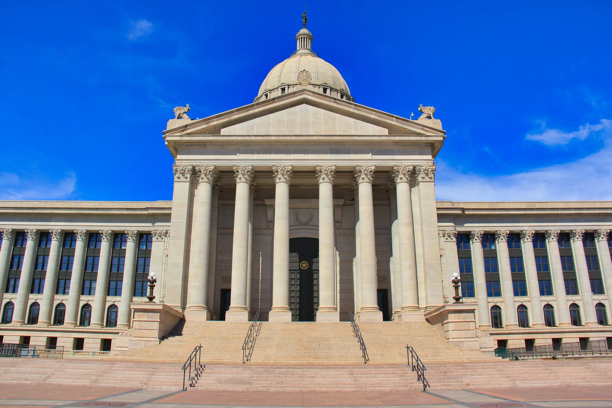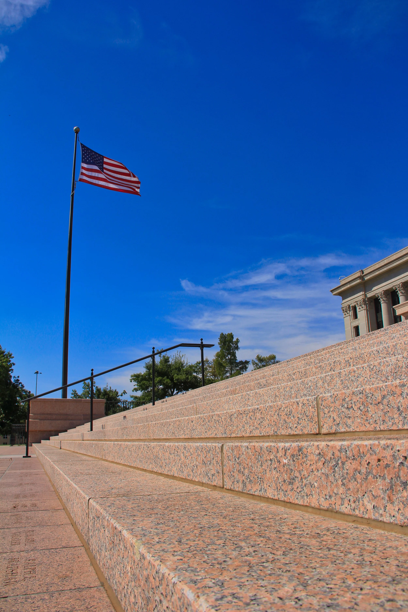OKLAHOMA STATE CAPITOL BUILDING
As part of the multi-year restoration of the Oklahoma State Capitol Building, Elevated Pavers and Stone was entrusted with a wide range of complex scopes that demanded both technical precision and a deep respect for the building’s historical significance. Every element of our work was executed to meet stringent preservation standards while incorporating modern installation techniques for enhanced durability, safety, and code compliance.
EPS furnished and installed over 50,000 square feet of new interior stone elements, including flooring, wall cladding, stair systems, countertops, and base trim, each crafted to reflect the original architectural grandeur of the Capitol Building. To complement these additions, our team also restored, cleaned, and repaired more than 100,000 square feet of existing marble, granite, and limestone throughout the building, carefully matching original finishes and details to preserve the Capitol’s historic fabric.
In addition to our work on the existing structure, EPS was responsible for all interior and exterior stonework at the new South Plaza and Visitor Entrance. As visitors cross the South Plaza and descend into the entry, they encounter custom-installed granite paving, granite site walls, and limestone veneer that frame the transition from exterior to interior. Once inside, the entry opens to a dramatic marble floor, culminating in a one-of-a-kind inlaid map of Oklahoma with each county precisely cut from marble and assembled like a puzzle as you enter into the Capitol Building.
Throughout the multi-phase project, EPS worked in close coordination with Manhattan Construction and JE Dunn, navigating schedule constraints, safety standards, and integration with numerous trades. Our turnkey approach, combining engineering, procurement, and skilled craftsmanship, was essential in restoring the Capitol to its full civic presence while ensuring that the historic and newly constructed features stand the test of time.

